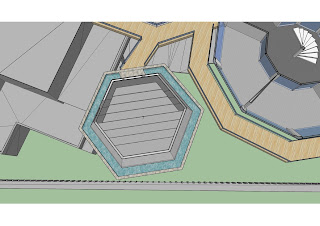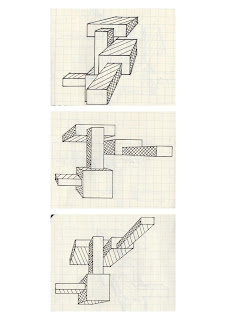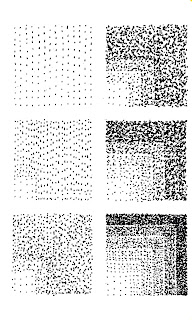Experiment 3 - Final Submission
Mash up
The architecture should correspond to the topography and geoprahphy conditions. And the architect should also effectively use the surrounding materials."The 60’-wide circular living is surmounted by a conical dome that fans out in nine petals between nine clerestories angled up to bring in light. Retractable curved glass curtain walls open the entire living room and pool terrace to panoramic views of Mount San Jacinto, Mount San Gorgonio and the full sweep of the valley below and mountain ranges beyond." "The street-side façade is virtually "blind" and works as a high protective wall for the interior of the house and grounds, allowing total privacy throughout house which opens out to the south and west sides." A glass bridge allows light come into the house.
Adelyn Perez, "AD Classics: Malin 'Chemosphere' Residebce / John Lautner", http://www.archdaily.com/64345/ad-classics-malin-chemosphere-residence-john-lautner (accessed June 27, 2016)
Admin, "Elrod House by John Lautner", http://www.homedsgn.com/2011/05/24/elrod-house-by-john-lautner/ (accessed June 27, 2016)
“House Quinta Da Marinha / Fragmentos de Arquitectura", http://www.archdaily.com/790183/house-quinta-da-marinha-fragmentos-de-arquitectura (accessed June 28,2016)
Adelyn Perez, "AD Classics: Malin 'Chemosphere' Residebce / John Lautner", http://www.archdaily.com/64345/ad-classics-malin-chemosphere-residence-john-lautner (accessed June 27, 2016)
Admin, "Elrod House by John Lautner", http://www.homedsgn.com/2011/05/24/elrod-house-by-john-lautner/ (accessed June 27, 2016)
“House Quinta Da Marinha / Fragmentos de Arquitectura", http://www.archdaily.com/790183/house-quinta-da-marinha-fragmentos-de-arquitectura (accessed June 28,2016)
24 Perspective Sketching
18 - One point Perspective
6 - Two points perspective
36 Custom Texture
Sketchup Model
2 Moving Elements
Moving Roof
The polygon on the top of the roof will scale up when the sunlight is strong. It can help to prevent too much sunlight to coming into the building.
Moving Wall
The size of the studios and workshops can be changed freely by this moving wall.
The polygon on the top of the roof will scale up when the sunlight is strong. It can help to prevent too much sunlight to coming into the building.
Moving Wall
The size of the studios and workshops can be changed freely by this moving wall.
Draft Lumion Model
First Draft
Two paths from the two different buildings intersected and create a centre for the bridge.
Second Draft
This is the elevation of the draft building that facing the Anzac Parade.
This is one of the entrances of the central building.
Developed Lumion Model
The site plan indicates the location of the bridge building.A path is created surrounding the centre.
This is one of the small blocks. It is for gallery and library. It is surrounded by grass.
There are two levels in the centre.
The inside of the lecture theater. The high windows let natural light come in.
Fully Developed Lumion Model
1. Offices for Academic Staff
2. Offices for General Staff
3. Research Space for Academic Staff
4. Meeting Rooms for Staff
5. Studio Spaces (Computer Labs)
6. Workshop
7. Lecture Theatre
8. Library
9. Gallery































































